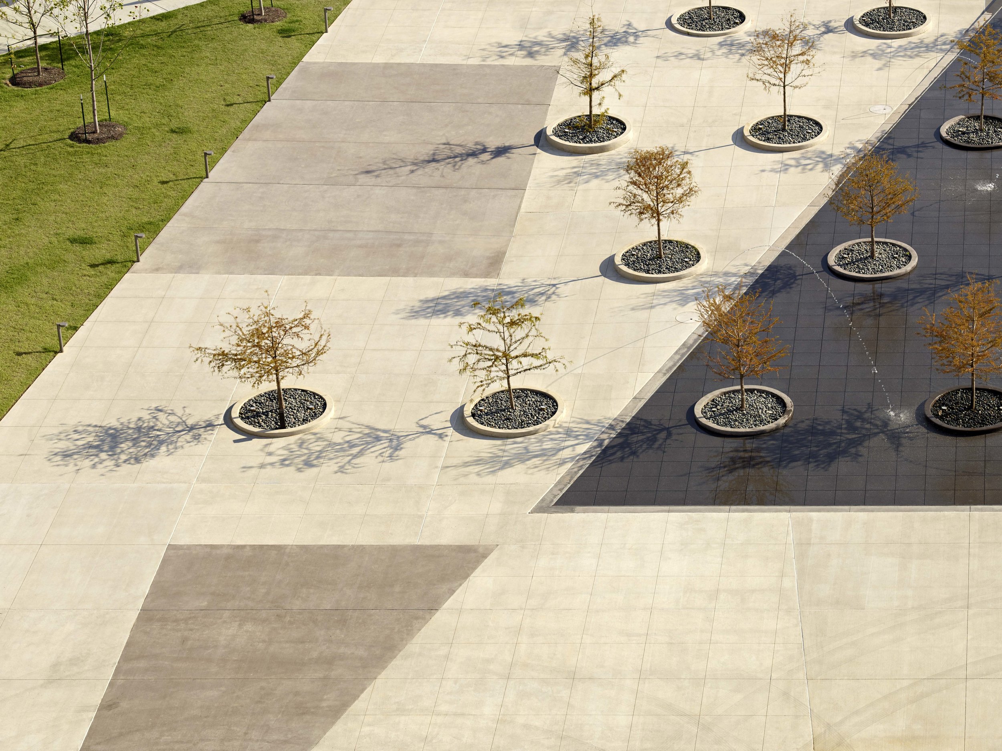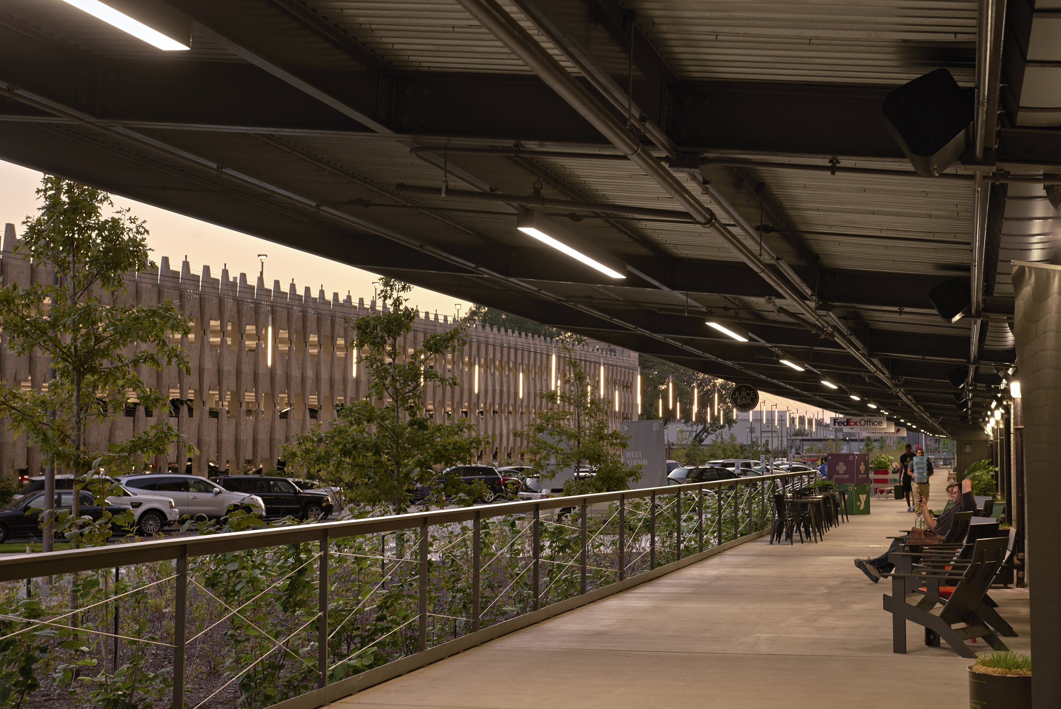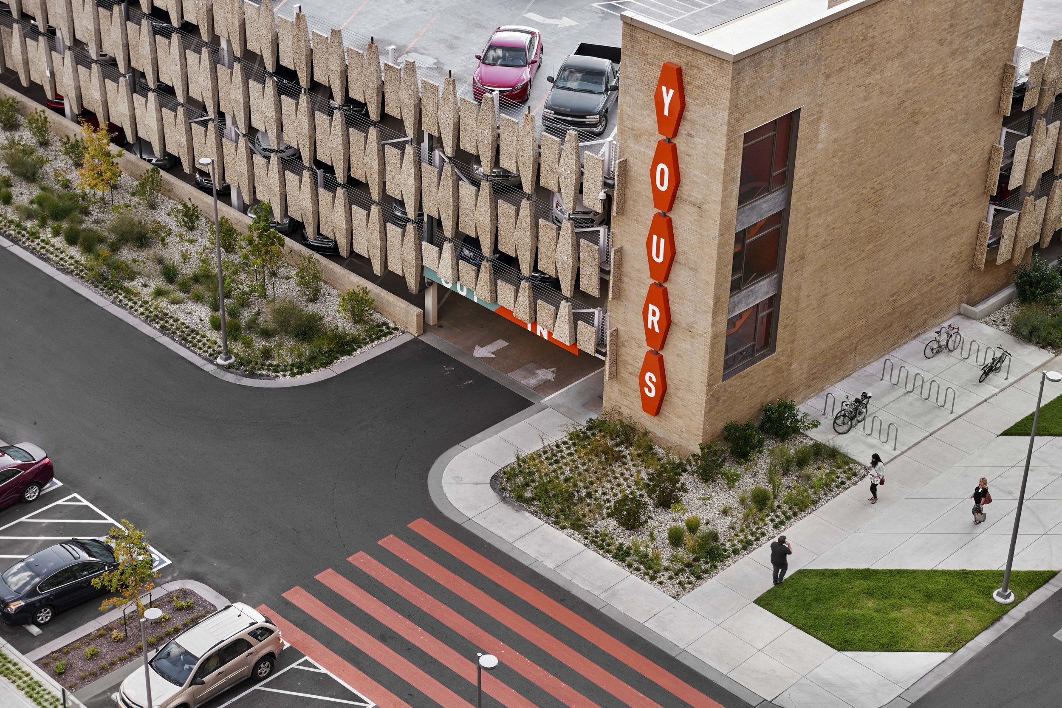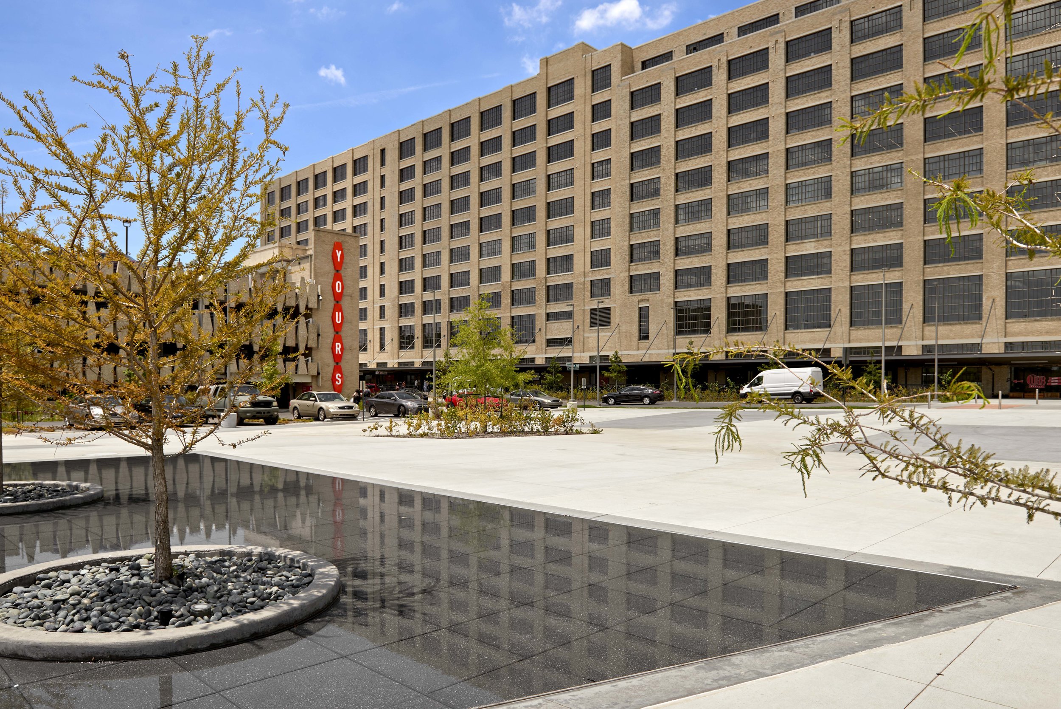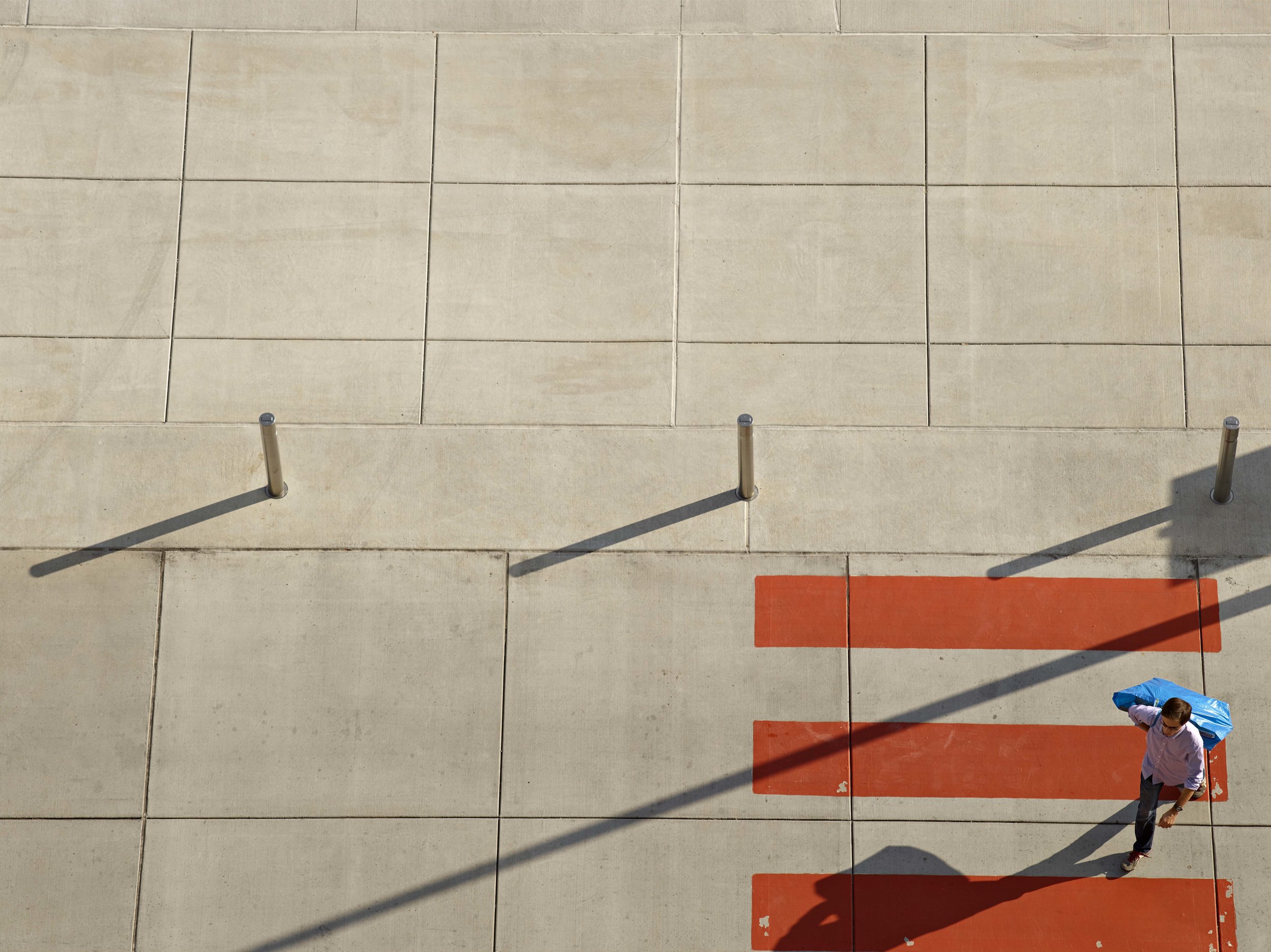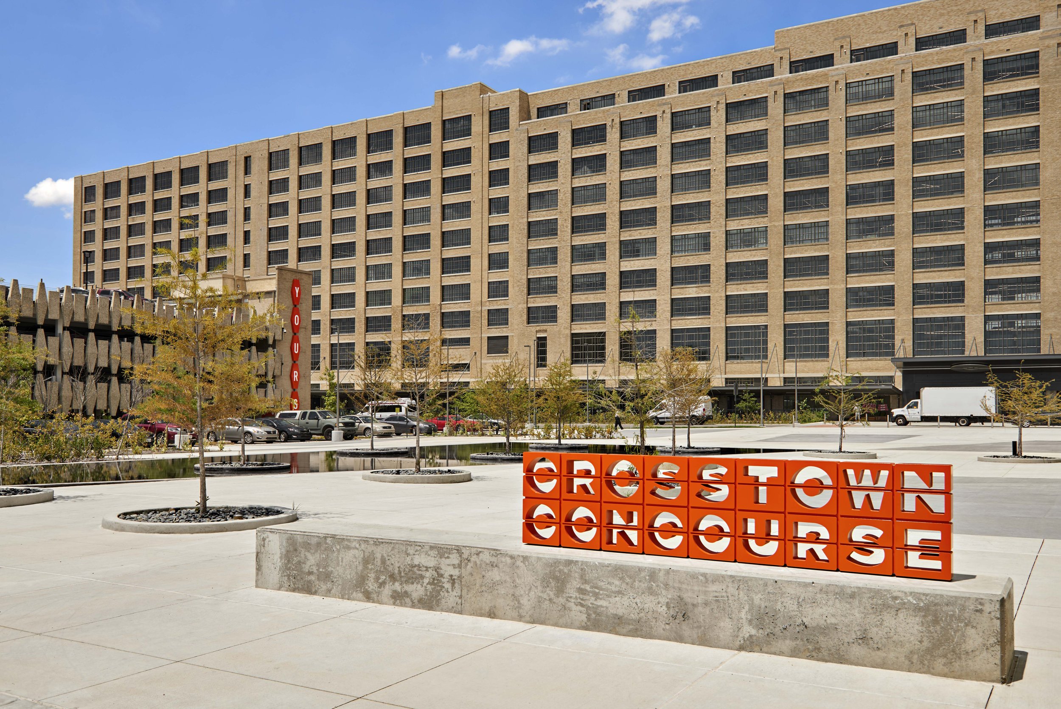The site strategy creates a large-scale field condition that encompasses and unites the wide-ranging forms and functions of the site and the Sears Crosstown architecture. A series of north-south landscape bands permeate the site and accommodate the site program requirements and functionality.
On Cleveland Street, auto, bicycle and pedestrian traffic pass through a new landform that rises from the southeast, creating a new flexible use field. A new entry plaza rises up at a shallow rake to meet the finished floor elevation of the main Crosstown atrium. Surfaces in this new plaza are envisioned as a concrete paving combined with resin to allow small artifacts, extracted from the building, to be inserted into the ground. This archaeological approach to the paving will help reveal the historic echoes of the site to new users.
Memphis, TN 2018
Budget: $8 Million
Size: 4 Acres


