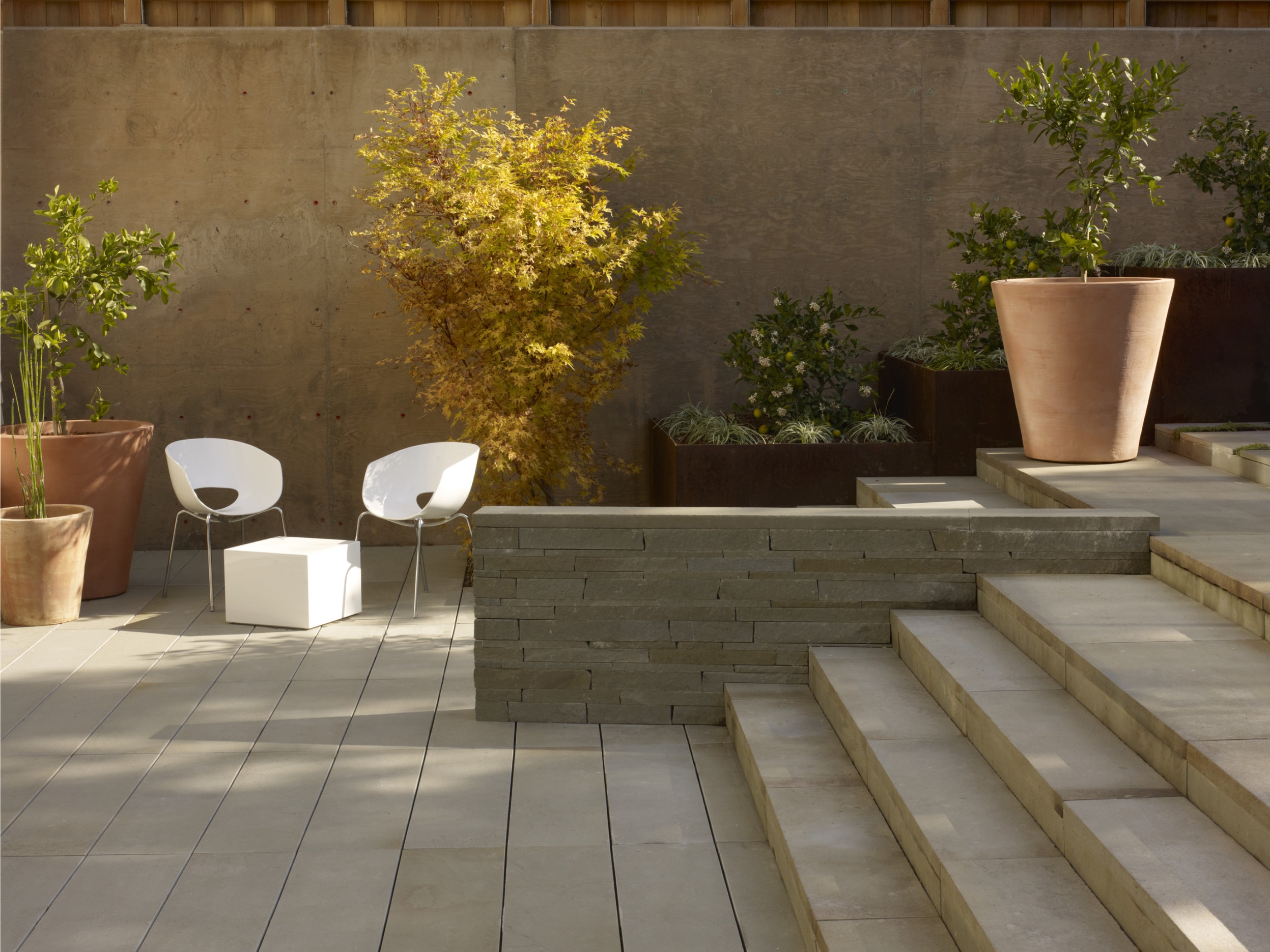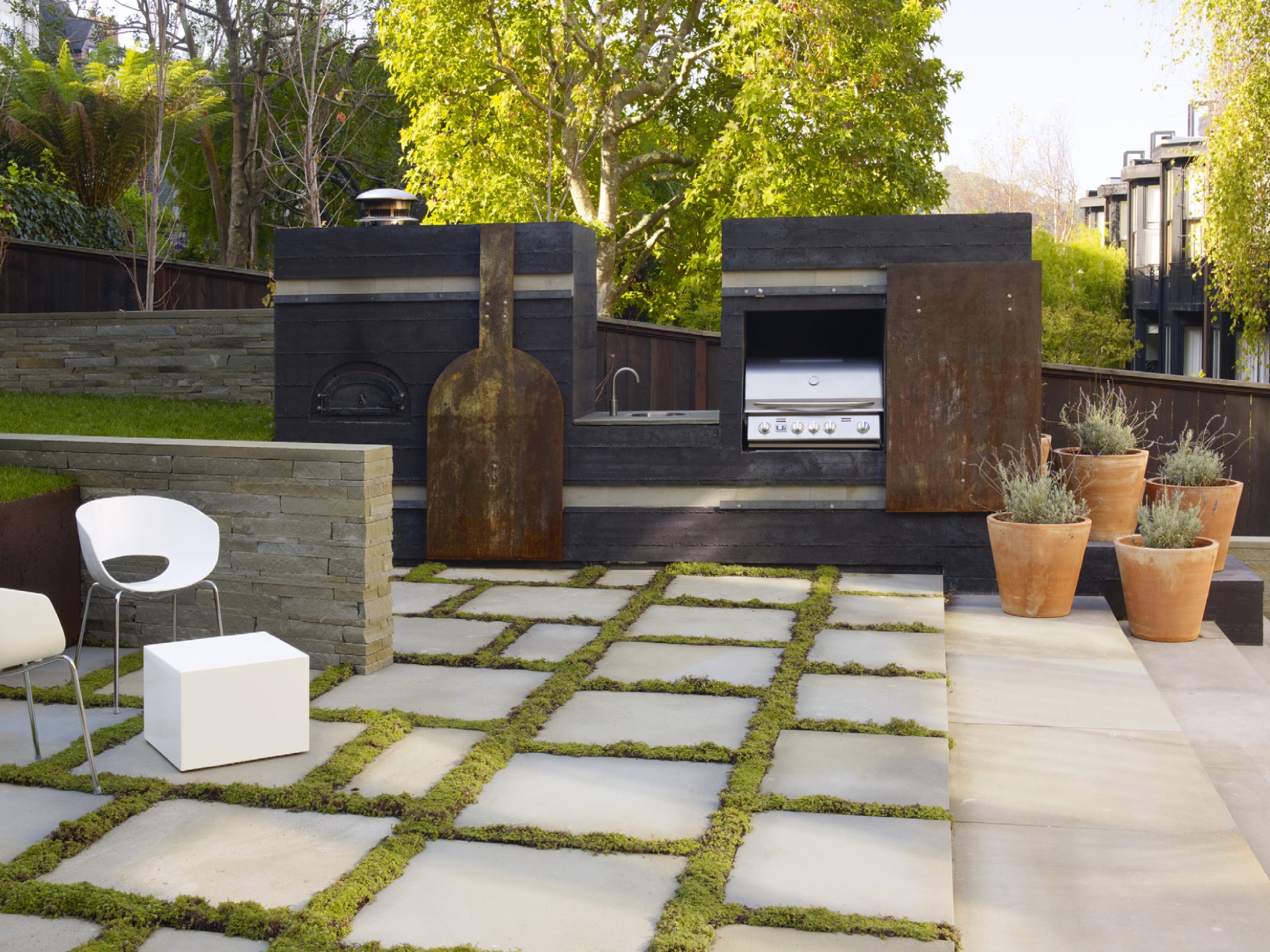Spaces of recreation and functional outdoor living in this residential garden on Union Street are conceived through striations of hard and soft materials, configured as a stepped and folded landscape. Striations occur within dimensions derived from the Fibonacci sequence, composed in both plan and elevation. The resultant elevational view of the backyard, as seen from the floor to ceiling windows across the back façade, serves to flatten the perspective of the inclined yard. A large kitchen garden wall and multiple stone walls create perpendiculars that run against the parallel striations in the composition of the plan. Common outdoor kitchen utilities are cast within the body of the large garden wall, screened by thin, black aluminum sliding panels, water-jet cut to match the silhouette of the cooking object within.
San Francisco, CA 2011
Size: .5 Acres



